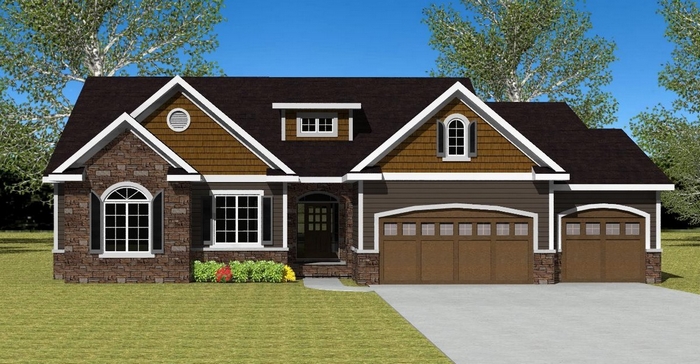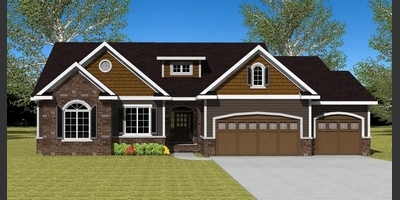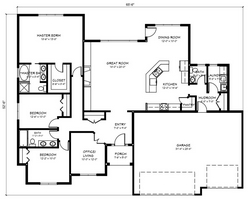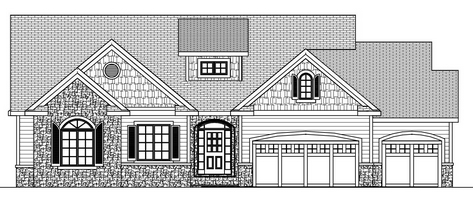



House Plan #550901
1986 Finished square feet
3 bedrooms
2.5 bathrooms
Width: 66'
Depth: 53'
This plan can be modified to your exact specifications
This house plan is designed-to-order so many modifications are included!
Want to change the wall thickness, type of foundation or even move or add windows & doors? Your plan will also be designed to comply with your local building code!*
Pricing and ordering information
| Construction Set with PDF Files:
A full set of construction drawings, emailed to you as a PDF file that you can use to have copies made at a local printshop. With this method, you may make as many copies of the plan as you need. | $1,150.00 |
| Construction set with PDF files and 5 printed sets
Same as the PDF set but we will mail to you 5 printed sets (shipping included!) | $1,250.00 |
| CAD files:
AutoCAD 2000 DWG format | $1,650.00 |
| Additional printed sets: | +$30.00 |
| Electrical plan:
Schematic drawing showing the location of electrical outlets, lighting and switches. | +$60.00 |
Request information about modifiying or purchasing this plan:
- A typical set of plans includes the following:
- Foundation plan showing the foundation walls, posts, footings, bearing walls and slab.
- Floor plans showing the layout of each floor with all applicable notes and dimensions.
- Exterior elevations of the front, rear and sides of the garage showing roof lines, exterior details and basic finishes.
- Sections and Details showing the construction of a typical exterior wall, cross section through the structure at a strategic point, and miscellaneous details as needed.
- Framing Plans showing the framing for each floor including beams, joists girders, headers, etc. (this plan may be included on the floorplans if there is enough space).
- Electrical Plan (optional) Showing the location of outlets, lighting and switches.
- Mechanical Plan (optional) Showing the location of HVAC equipment, registers, vents and returns.
- Cabinet Elevations (optional) Showing the cabinets and other built-in's.
- Additional, optional items may be added for an additional fee and we can modify any plan to fit you perfectly. We can give you a free quote for modifications, usually the same day as your request.
- This plan can be modified to fit your needs and many modifications are free! Some free modifications include; Moving/resizing windows & doors, changing the exterior finishes, rearranging kitchens and bathrooms, changing basement/foundation type, changing wall type (2x6, 2x4, etc.).
- If you need more extensive modifications, let us know what you want to change and we will give you a free quote to modify the plans.
- Please contact us for details.

